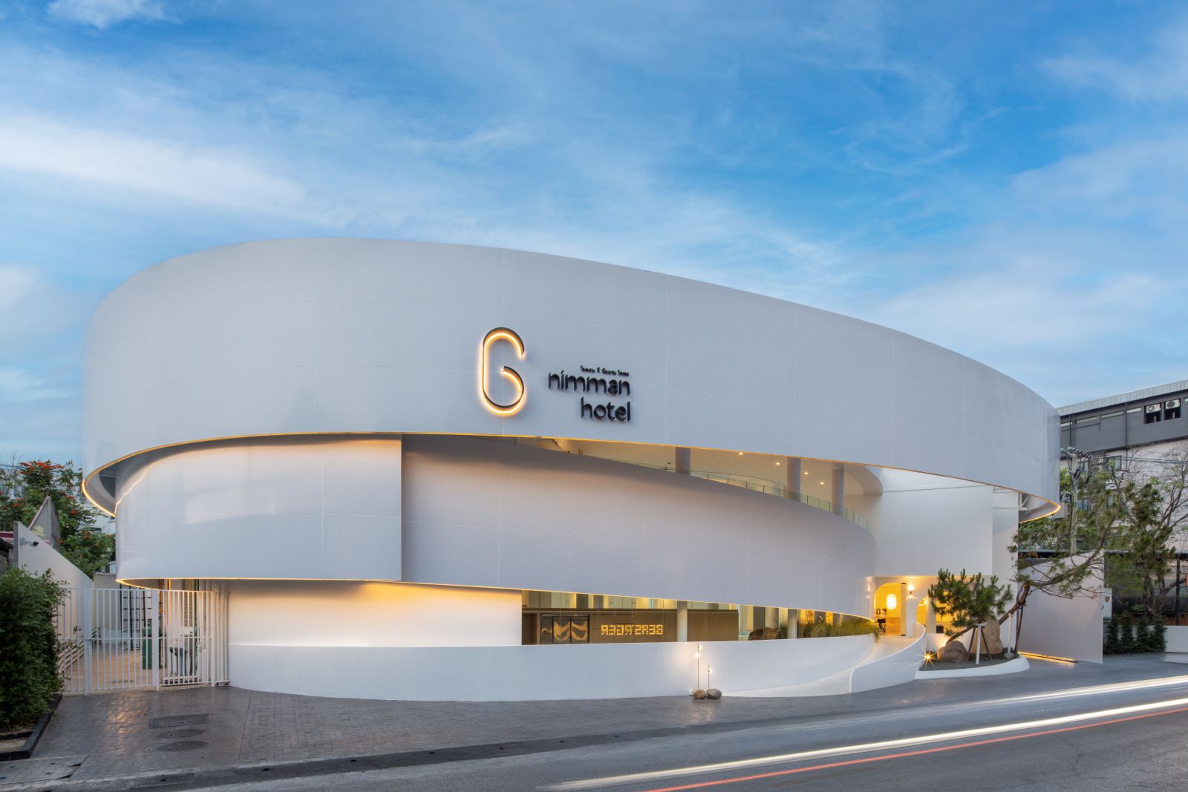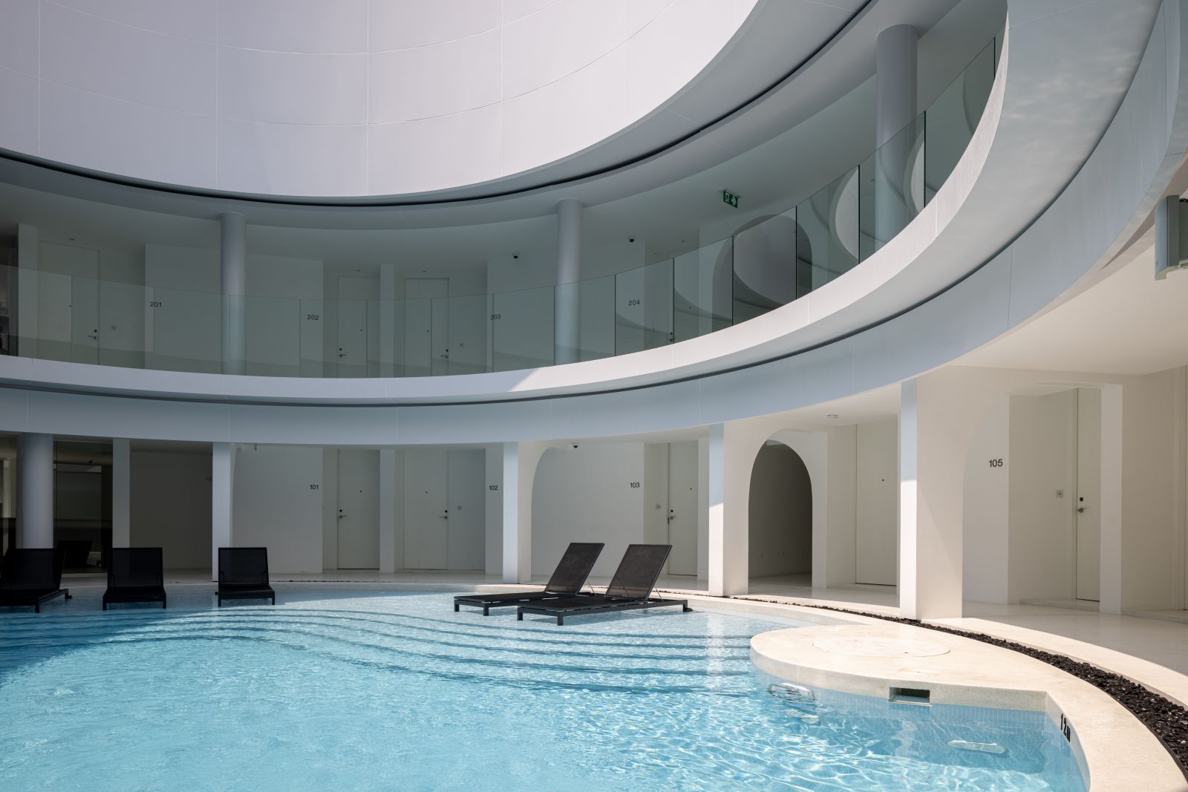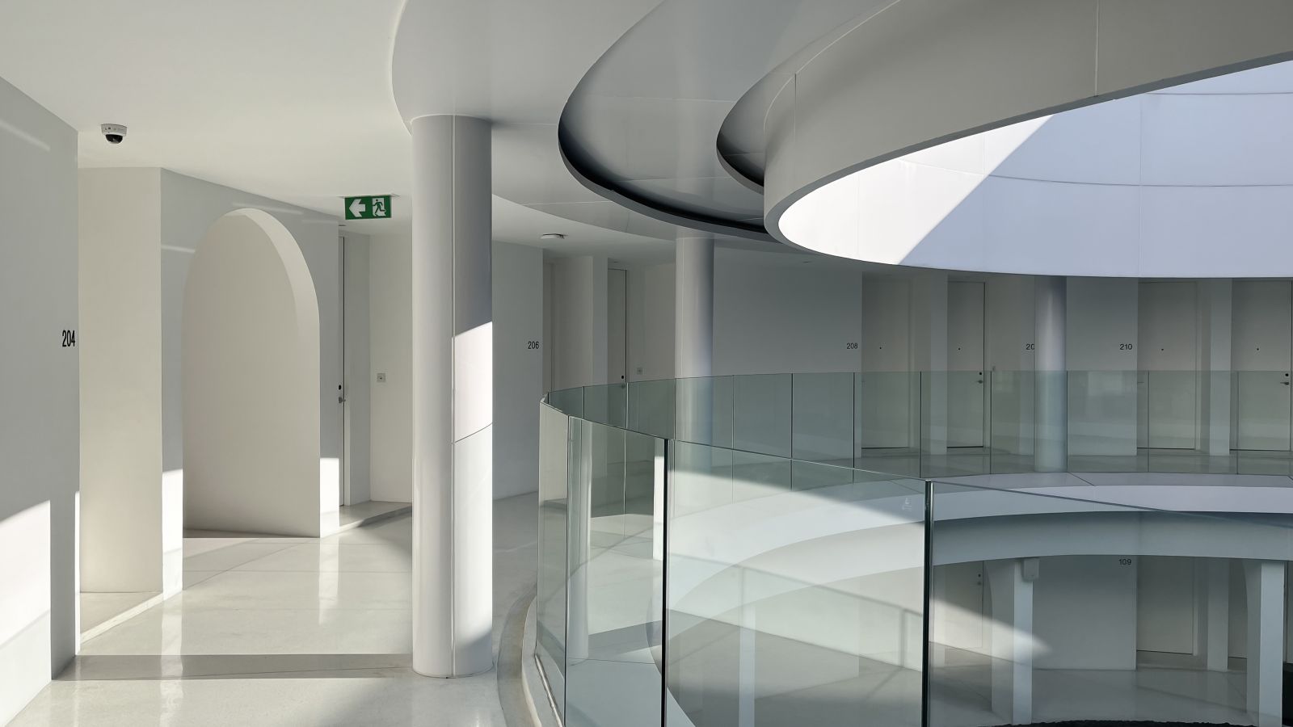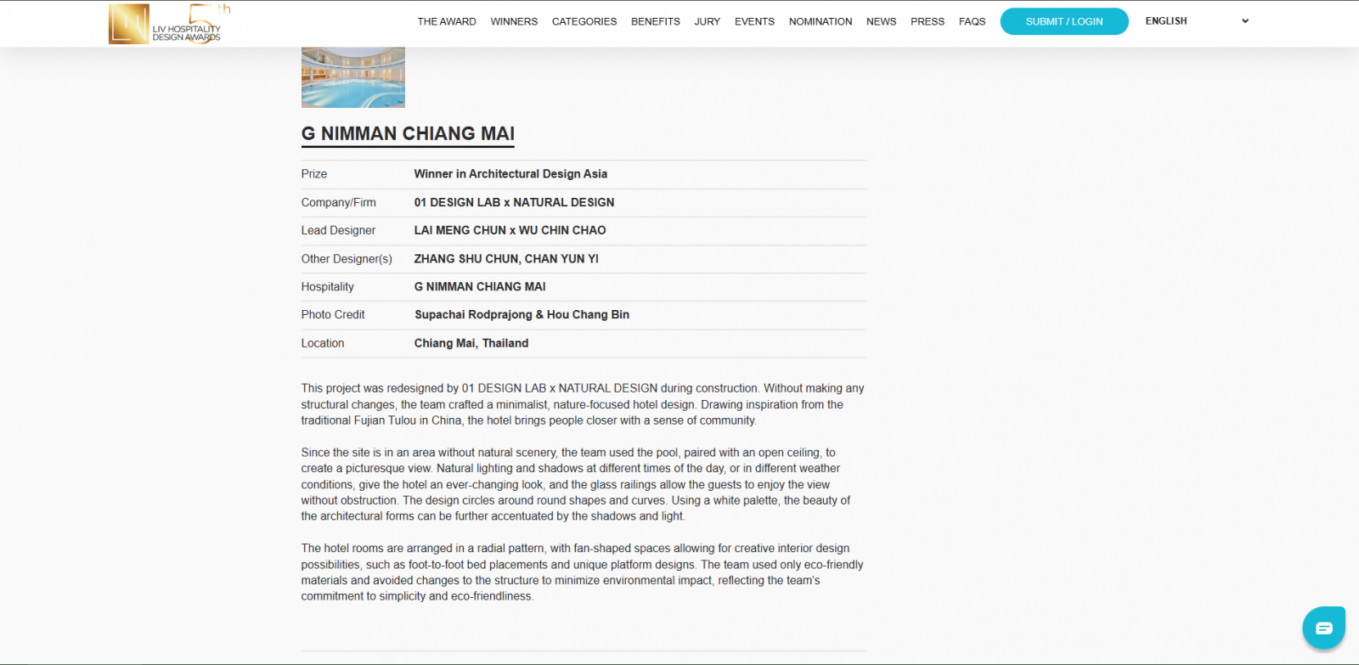撒下真誠的果
自然豐收

LIV / 2025 / 02 / 05
瑞士LIV 餐旅酒店設計獎 WINNER 2024




G NIMMAN CHIANG MAI
-
Prize
Winner in Architectural Design Asia
-
Company/Firm
01 DESIGN LAB x NATURAL DESIGN
-
Lead Designer
LAI MENG CHUN x WU CHIN CHAO
-
Other Designer(s)
ZHANG SHU CHUN, CHAN YUN YI
-
Hospitality
G NIMMAN CHIANG MAI
-
Photo Credit
Supachai Rodprajong & Hou Chang Bin
-
Location
Chiang Mai, Thailand
This project was redesigned by 01 DESIGN LAB x NATURAL DESIGN during construction. Without making any structural changes, the team crafted a minimalist, nature-focused hotel design. Drawing inspiration from the traditional Fujian Tulou in China, the hotel brings people closer with a sense of community.
Since the site is in an area without natural scenery, the team used the pool, paired with an open ceiling, to create a picturesque view. Natural lighting and shadows at different times of the day, or in different weather conditions, give the hotel an ever-changing look, and the glass railings allow the guests to enjoy the view without obstruction. The design circles around round shapes and curves. Using a white palette, the beauty of the architectural forms can be further accentuated by the shadows and light.
The hotel rooms are arranged in a radial pattern, with fan-shaped spaces allowing for creative interior design possibilities, such as foot-to-foot bed placements and unique platform designs. The team used only eco-friendly materials and avoided changes to the structure to minimize environmental impact, reflecting the team’s commitment to simplicity and eco-friendliness.
這個專案在施工期間由 01 DESIGN LAB x NATURAL DESIGN 重新設計。
在不改變結構的前提下,團隊打造了一個極簡且貼近自然的飯店設計。
設計靈感來自於中國福建土樓,透過圍合式的空間形態,營造出社群交流的氛圍,讓人與人之間更加親近。
由於基地所在地缺乏自然景觀,團隊巧妙運用泳池與開放式天井來營造如畫的視覺效果。
隨著不同時間與天氣變化,自然光影交錯,使飯店外觀呈現不斷變化的視覺層次,而玻璃欄杆的設計則確保了無遮蔽的視野,讓旅客能夠充分欣賞周圍景觀。
整體設計以圓形與曲線為核心,並運用純白色調,透過光影變化進一步突顯建築形態的美感。
飯店客房呈放射狀排列,扇形空間為創意室內設計提供了更多可能性,例如腳對腳的床鋪配置與獨特的架高平台設計。
團隊堅持使用環保材料,並避免對原有結構進行改動,以減少對環境的影響,充分展現了簡約與永續設計的理念。

