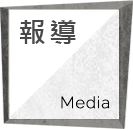撒下真誠的果
自然豐收

The SPARK Awards / 2021 / 12 / 09
樹德半山夢工廠榮獲 The SPARK Awards白金首獎
2021 Galleries
The Spark Gallery pages are one of our most popular design destinations, with thousands of visitors each year. Check out some of the latest Spark entries, in the galleries below.
Galleries // 2021 Spark:Space // Babbuza Dreamfactory
Babbuza Dreamfactory
Winner - Platinum
Competition: Spark:Space
Designer: Yira Wu - Project Creator
Design Type: Architecture; Working Spaces
Company / Organization / School: SHUTER Enterprise Co. Ltd.
Team Members: Yira Wu, Brad Williamson-Williamson Architect, Wen-Tong Hsieh-T.E&C, C.C Yao& Robert Koller-rjc Engineers, Ke-Lun Hung, Chih-Chao Wu, Nature Study Interior & Architecture
The Shuter Babbuza Dreamfactory embodies a building concept unique to the manufacturing sector. This groundbreaking architectural project represents Shuter’s efforts to solve the ecological imbalances created due to current manufacturing systems. Taking inspiration from the banyan tree, which has been regarded in Taiwan as an important symbol of shelter and strength for centuries, the design combines structural necessity with the latest in eco-friendly architecture. A 30.8-meter-tall wooden structure stands stately and supportive in the center of the building. The walls of the deceptively box-like manufacturing complex are made of translucent polycarbonate, which allows air and sunlight to flow naturally throughout the manufacturing space. The roof of Babbuza Dreamfactory is lined with a 4,030 sqm solar photovoltaic energy system that can generate up to 1000 kW of power. The rainwater harvesting system recycles 228,650 liters of water. The factory features a world-first crane-less ASRS (Automatic Storage Retrieval System)–the highest in the world at 46-meters-tall–that uses state-of-the-art robotics to stack and store heavy products. An automated painting facility uses the latest in robotic technology to protect the health of employees. At over 15,000 square meters, Babbuza Dreamfactory is also set to become the most significant tourist factory in Taiwan.
樹德夢工廠(Shuter Babbuza Dreamfactory) 體現了製造業中獨一無二的建築概念。
這座突破性的建築專案,展現了樹德對於解決當前製造系統所造成的生態失衡的努力。
設計靈感來自榕樹——在台灣,被視為庇護與力量的象徵。
建築設計巧妙結合了結構需求與最新的綠建築技術,中央矗立著30.8 公尺高的木構造,象徵著穩固與支撐。
工廠外觀看似簡約方正,實則牆面採用半透明聚碳酸酯材質,使空氣與陽光自然流通於生產空間內。
屋頂鋪設 4,030 平方公尺的太陽能光電系統,可發電高達 1000 kW,並搭載雨水回收系統,每年可回收228,650 公升的雨水,以提升資源再利用率。
工廠內部配備全球首創的無吊車自動倉儲系統(ASRS),高度達46 公尺,為全球最高,利用最先進的機械人技術進行貨物堆疊與存儲。
此外,工廠還設有自動化塗裝設備,以機器人取代傳統作業,降低對員工健康的影響。
整體規模超過15,000 平方公尺,不僅是製造業綠建築的標竿,更計畫成為台灣最具代表性的觀光工廠之一。

